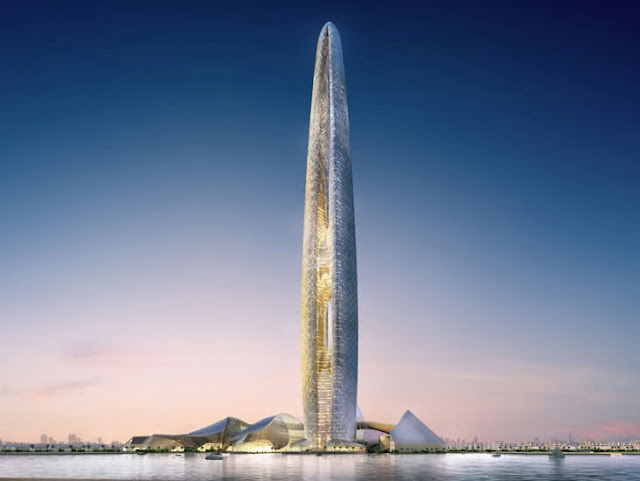Lulu Tower
Lulu Island Tower is a mixed-use complex that lies at the heart of a master plan for an integrated development on an island opposite the Abu Dhabi Corniche.
Formally, the Tower is a traditional skyscraper turned inside-out, and like traditional Middle Eastern courtyard buildings, it turns its outer, protective face to the sun while opening inwardly to a central vertical garden. It is organized in two curving outer zones that contain the building private habitable spaces and define a central garden that climbs vertically through its height. The plan is organized on a northwest a southeast alignment that allows the prevailing winds from the Gulf to be channeled between the outer zones of the tower and through the central garden.
A simple and elegant monolithic form rises to four hundred meters above the waters of the Arabian Gulf, but the aspiration of this design is also to create a building that achieves its iconic status by responding positively to its sensitive environment.
Project Facts
Project Area: 165,000
m2Building Height: 400 m
Number of Stories: 75 stories
Source : som.com
Image source skyscrapercity.com




















0 comments:
Post a Comment